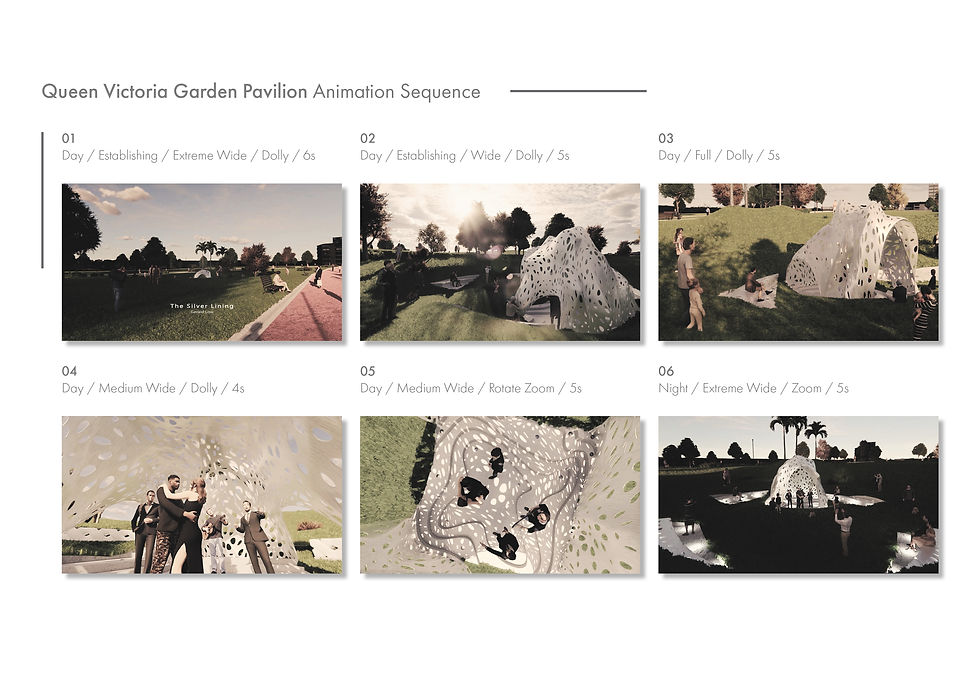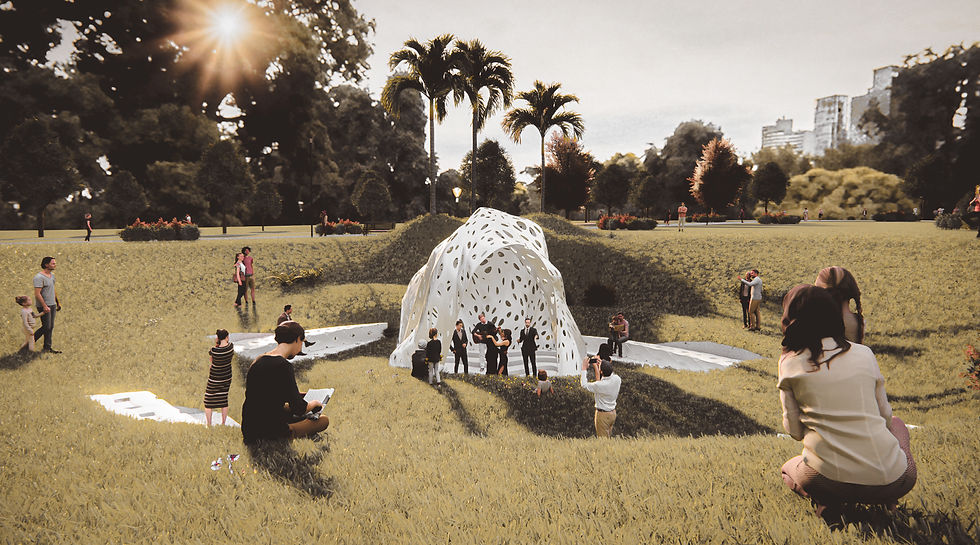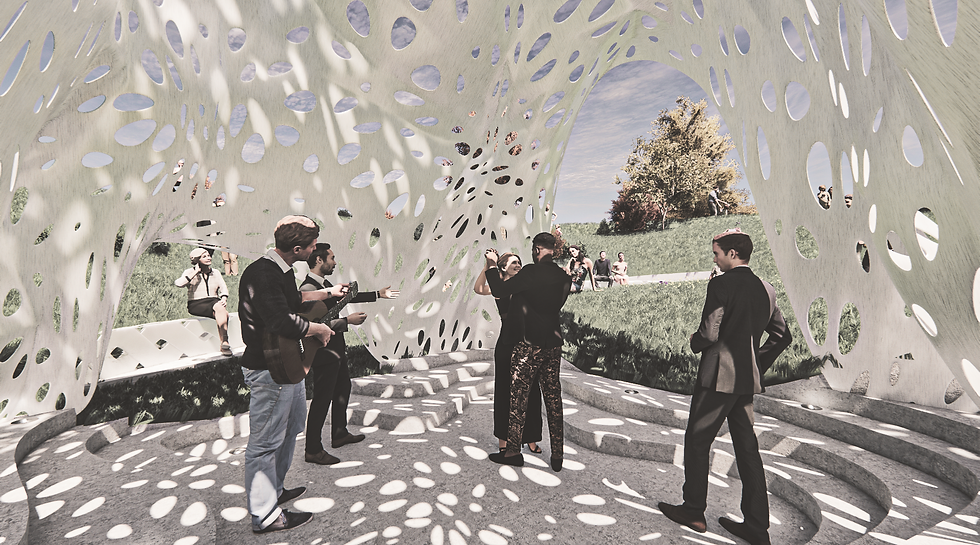
MODULE 3
Queen Victoria Garden Pavilion: The Silver Lining
In this module, I was tasked to design a pavilion in the Queen Victoria Garden using what I have learnt so far from M1 and M2.
The pavilion must fulfill the following criteria:
-
The pavilion must facilitate these activities: an evening quartet concert for an audience of 30 people and lunchtime seminar with 15 guests + 1 presenter.
-
Your pavilion must have a roof to provide shade and shelter for 15 people attending the lunchtime seminar.
-
The pavilion must have a relationship with the ground. How the pavilion touches the ground and interacts with it should be considered. All seatings will need to be integrated into the landscape or pavilion design.
-
You must utilised parametric software to produce the pavilion, and the design should be self-supporting without the need of additional “external” columns.
-
The pavilion is to be no more than 5 x 5 x 5 meter in volume; this is the maximum volume.
CONCEPT
The concept of my pavilion is in the light patterns created by the penetration of sunlight through the openings of a free-from continuous skin based on the orientation of the sun. The play of light effects mimics the light reflections of a disco ball around, creating an atmosphere of curiosity and fun.
The constellation of openings in the skin is also the result of a kind similarity to the light and shadows created by a cloud when it partially blocks the penetration of sunlight. The free-form shape and openings of the pavilion represent the shape and porosity of a cloud in the sky. When rays of lights penetrate through the clouds, it creates a Silver Lining, a metaphor also used to emphasis a positive side of a situation that might seem negative.





_j.jpg)
2_.jpg)
3_.jpg)
4_.jpg)

ANIMATION VIDEO
RENDERS






REFLECTION
I have to admit that Grasshopper is a very difficult skill to pick up. I think that the workshops provided were excellent and I love how enthusiastic Michael and Tony were, providing all the help and answers we needed. However, even though I went through all the workshops, I feel that I have only understood Grasshopper on the surface level. For this module, I went to several online tutorials on youtube and even went to the Grasshopper's website discussion board to look up for some answers. With only less than 3 months of practice, I am not thoroughly satisfied with my pavilion model. If there was something that I can improve on my pavilion, it will be figuring out how to open up the continuous mesh skin into different parts so that it can be constructible using layers of thin aluminium, similar to Marc Fornes's pavilion.
Not only have I acquired software skillsets of Grasshopper and Enscape, but I also understood the process of model making and the importance of diagramming circulation and threshold. In this semester, I have also started to practice using Grasshopper in both Digital Design and Alpha, particularly in the Design Esquisse of Ground Conditions Part 2 and Dystopian Dreams. In the future, I hope to start incorporating more of Grasshopper in my work so that I can get more practice in it.
Thank You For Viewing